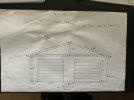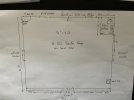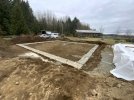You are using an out of date browser. It may not display this or other websites correctly.
You should upgrade or use an alternative browser.
You should upgrade or use an alternative browser.
Let's see your shop!!
- Thread starter sly_karma
- Start date
Corey_lax
Crew Member
Wood stove. Urinal. Slab prepped/thick enough for future car hoist or a pit for oil changes.Here’s my drawings for my future boat/tractor shop, feedback from experts here would be great, thanks
pescador
Well-Known Member
I spent quite a bit of time designing my small 22x21 garage/shop. Most of my plans went well but there are a few things I wish I'd done a bit better. A few ideas and thoughts for your consideration.
1.0 Make sure your concrete floor is a good smooth mix. Makes it really nice to clean and feels so much better.
2.0 You can't have too many electrical outlets. I wish I had more on my work bench. I put in 8 and I could use 4 more. I also put outlets on the wall every 6 feet and a couple in the ceiling as well. Think I have approx 16 outlets in total. It's not too many Ive learned.
3.0 Make sure you have lots of power with an adequate size box. Do the math on what you need for amperage. oversupply if you can. Compressors and the like mean spiked usage at times.
4.0 Lighting I like my shop bright. Again there are formulas for how to determine this. Nothing worse than not being able to see.
5.0 Heating, I put in an Oulett 220V ceiling mounted unit and it works great on a thermostat (link below).
6.0 Hot water, I went with 'on demand' using the Steibel .... a German brand which works great and minimizes power usage (link below).
7.0 I went with foam insulation. it really helped retaining heat.
8.0 I also installed a high capacity exhaust fan to get humidity out called a "Dragon" made in the Eastern US. It's very strong. it operates off a humidistat. It sucks humidity out in minutes (link below). Handy when you park a wet car in the shop.

 www.tamtech.com
www.tamtech.com
1.0 Make sure your concrete floor is a good smooth mix. Makes it really nice to clean and feels so much better.
2.0 You can't have too many electrical outlets. I wish I had more on my work bench. I put in 8 and I could use 4 more. I also put outlets on the wall every 6 feet and a couple in the ceiling as well. Think I have approx 16 outlets in total. It's not too many Ive learned.
3.0 Make sure you have lots of power with an adequate size box. Do the math on what you need for amperage. oversupply if you can. Compressors and the like mean spiked usage at times.
4.0 Lighting I like my shop bright. Again there are formulas for how to determine this. Nothing worse than not being able to see.
5.0 Heating, I put in an Oulett 220V ceiling mounted unit and it works great on a thermostat (link below).
6.0 Hot water, I went with 'on demand' using the Steibel .... a German brand which works great and minimizes power usage (link below).
7.0 I went with foam insulation. it really helped retaining heat.
8.0 I also installed a high capacity exhaust fan to get humidity out called a "Dragon" made in the Eastern US. It's very strong. it operates off a humidistat. It sucks humidity out in minutes (link below). Handy when you park a wet car in the shop.

DR 200 Dragon Garage Fan
Keep toxic fumes out of your garage and home when you buy the Dragon Garage fan from Tamarack Technologies.
 www.tamtech.com
www.tamtech.com
Brando
Well-Known Member
Higher doors. If you have gas a separate service connection and meter for boiler/in floor heating would be very nice and cheaper than going electric.Here’s my drawings for my future boat/tractor shop, feedback from experts here would be great, thanks
seahorse
Crew Member
Good points, I will rough in a washroom for later, thanksWood stove. Urinal. Slab prepped/thick enough for future car hoist or a pit for oil changes.
seahorse
Crew Member
I would like to go 14x14 doors but I think I would have to push the walls to 16ft, or would I?Looks Gr8....... I wish! Mabey 14x14 doors?
seahorse
Crew Member
Unfortunately no gas in our neighborhood, we are rural, unless I got a tank/pig…Higher doors. If you have gas a separate service connection and meter for boiler/in floor heating would be very nice and cheaper than going electric.
seahorse
Crew Member
Awesome thanks for the pointsI spent quite a bit of time designing my small 22x21 garage/shop. Most of my plans went well but there are a few things I wish I'd done a bit better. A few ideas and thoughts for your consideration.
1.0 Make sure your concrete floor is a good smooth mix. Makes it really nice to clean and feels so much better.
2.0 You can't have too many electrical outlets. I wish I had more on my work bench. I put in 8 and I could use 4 more. I also put outlets on the wall every 6 feet and a couple in the ceiling as well. Think I have approx 16 outlets in total. It's not too many Ive learned.
3.0 Make sure you have lots of power with an adequate size box. Do the math on what you need for amperage. oversupply if you can. Compressors and the like mean spiked usage at times.
4.0 Lighting I like my shop bright. Again there are formulas for how to determine this. Nothing worse than not being able to see.
5.0 Heating, I put in an Oulett 220V ceiling mounted unit and it works great on a thermostat (link below).
6.0 Hot water, I went with 'on demand' using the Steibel .... a German brand which works great and minimizes power usage (link below).
7.0 I went with foam insulation. it really helped retaining heat.
8.0 I also installed a high capacity exhaust fan to get humidity out called a "Dragon" made in the Eastern US. It's very strong. it operates off a humidistat. It sucks humidity out in minutes (link below). Handy when you park a wet car in the shop.

DR 200 Dragon Garage Fan
Keep toxic fumes out of your garage and home when you buy the Dragon Garage fan from Tamarack Technologies.www.tamtech.com
Bifmalibu
Well-Known Member
I would add more windows. And spray foam the ceiling to make a "hot roof". You will gain all the storage space in your trusses and save on ceiling costs. Not to mention, any changes with lighting or access to a truss for a chain fall or whatever are easy. Also, there are some pretty good sliding barn style doors on the market now that are well sealed when closed and you won't lose lighting when your doors are open. I would look into Hydronic heat for the slab, you'd need that Propane tank. I would go with 16' walls and 14' doors. And, pour the slab level, no slope.Here’s my drawings for my future boat/tractor shop, feedback from experts here would be great, thanks
seahorse
Crew Member
Thanks great advice, I think I am leaning towards 16 ft ceiling now, the extra height would be niceI would add more windows. And spray foam the ceiling to make a "hot roof". You will gain all the storage space in your trusses and save on ceiling costs. Not to mention, any changes with lighting or access to a truss for a chain fall or whatever are easy. Also, there are some pretty good sliding barn style doors on the market now that are well sealed when closed and you won't lose lighting when your doors are open. I would look into Hydronic heat for the slab, you'd need that Propane tank. I would go with 16' walls and 14' doors. And, pour the slab level, no slope.
WHO DAT
Crew Member
You wouldn't need a header over your doors with a gable end girder truss or a beefed up bottom cord and you could get close to a 14' door less hardware. So many options but once decided stick with the plan eh! I also like the "Barn Door" concept as mentioned. RegardsThanks great advice, I think I am leaning towards 16 ft ceiling now, the extra height would be nice
seahorse
Crew Member
Interesting I honestly hadn’t heard of a gable end girder truss before, so this would allow me to have 14ft tall doors with 14ft walls?You wouldn't need a header over your doors with a gable end girder truss or a beefed up bottom cord and you could get close to a 14' door less hardware. So many options but once decided stick with the plan eh! I also like the "Barn Door" concept as mentioned. Regards
WHO DAT
Crew Member
I believe so , less the effective depth of mounting hardware. "Disclaimer" I have not been in the Trade for some time and I would prefer not to blow smoke ! seems like there are some more current O Ps that could confirm this .Interesting I honestly hadn’t heard of a gable end girder truss before, so this would allow me to have 14ft tall doors with 14ft walls?
seahorse
Crew Member
I did just measure the mounting hardware and track for my garage door and it hangs about 15 inches below the ceiling, but I wonder if the curve in the track could be tighter to the ceiling. One other point is that I have the older style garage door opener that mounts on the ceiling. All the newer still style openers mount on the wall beside the doors.I believe so , less the effective depth of mounting hardware. "Disclaimer" I have not been in the Trade for some time and I would prefer not to blow smoke ! seems like there are some more current O Ps that could confirm this .
Rain City
Crew Member
Yes there are low clearance tracks. Only need about 9"I did just measure the mounting hardware and track for my garage door and it hangs about 15 inches below the ceiling, but I wonder if the curve in the track could be tighter to the ceiling. One other point is that I have the older style garage door opener that mounts on the ceiling. All the newer still style openers mount on the wall beside the doors.
You could also have scissor or tail bearing trusses to slope the ceiling up instead of just flat from the walls.
Did you ever consider a overhead roll up door?I would like to go 14x14 doors but I think I would have to push the walls to 16ft, or would I?
man*of*steel
Member
I once saw a shop with a 4 section set of doors set up in a bi-fold configuration on a sliding door track. This cut down on the amount of track required and the space to slide the door. It worked great and I thought that if I was doing a shop again I would do this.
Rain City
Crew Member
Roller doors are great if you can mount them outboard. Otherwise they take up 18" of headroom.Did you ever consider a overhead roll up door?
Similar threads
- Replies
- 4
- Views
- 837
- Replies
- 7
- Views
- 2K
- Replies
- 12
- Views
- 1K
- Replies
- 17
- Views
- 2K



